Residence 306
2 BED | 2.6 BATH | 1,577 SQ FT
Expansive windows introduce natural light
Juliet balcony
Upscale energy-efficient appliances
Lofty, 9ft ceilings
Sound-resistant rooms with high STC ratings (60 +/- 2)
Open, flowing living room, kitchen & dining room design
Laundry room
South facing with great natural light
Amenities
2 BEDROOM
2.5 BATHROOM
1,577 SQUARE FEET
SOUTH FACING
PARKING SPACE #48
STORAGE 3
Residence 307
2 BED | 2.5 BATH | 1,756 SQ FT
Expansive windows introduce natural light
Upscale energy-efficient appliances
Private patio for dining, lounging and entertainment
Lofty, 9ft ceilings
Sound-resistant rooms with high STC ratings (60 +/- 2)
Open, flowing living room, kitchen & dining room design
Laundry room
Ample countertop space in kitchen
French doors in primary bedroom to balcony
Amenities
2 BEDROOM
2.5 BATHROOM
1,756 SQUARE FEET
NORTH FACING
PARKING SPACE #64
STORAGE BB










































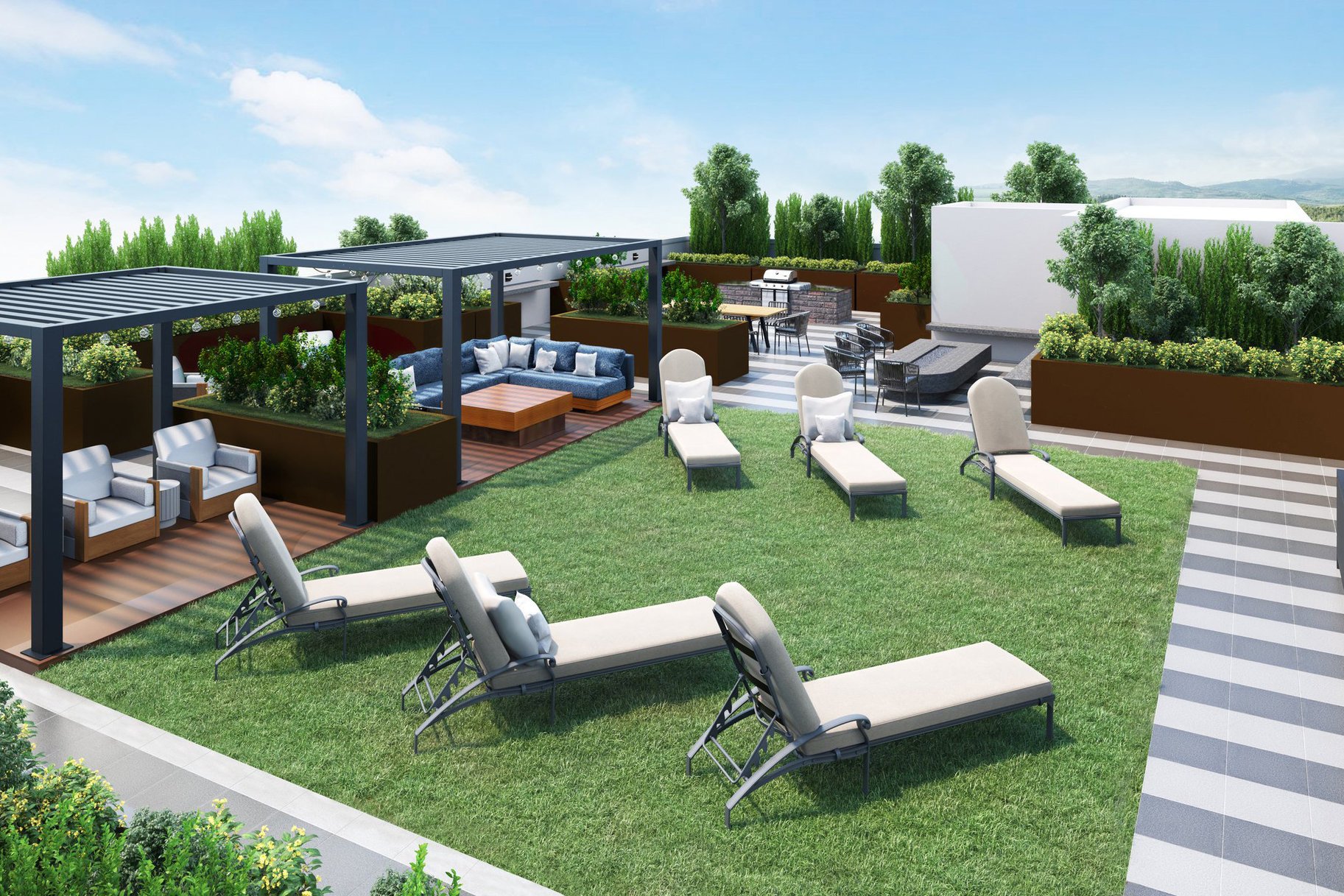








Residence 308
2 BED | 2.5 BATH | 1,691 SQ FT
Expansive windows introduce natural light
Juliet balcony
Upscale energy-efficient appliances
Lofty, 9ft ceilings
Sound-resistant rooms with high STC ratings (60 +/- 2)
Open, flowing living room, kitchen & dining room design
Laundry room
Junior suite with walk-in closet
No shared bedroom walls
Generous pantry adjacent to kitchen
Amenities
2 BEDROOM
2.5 BATHROOM
1,691 SQUARE FEET
SOUTH FACING
PARKING SPACE #68
STORAGE Y
Residence 202
2 BED | 2 BATH | 2,012 SQ FT
Expansive windows introduce natural light
Juliet balcony
Upscale energy-efficient appliances
Lofty, 9ft ceilings
Sound-resistant rooms with high STC ratings (60 +/- 2)
Flowing, open-plan living
Spacious laundry room
Fireplace in living room and master bedroom
Ample storage space
No shared bedroom walls
Private entry and elevator access
Corner unit
Amenities
2 BEDROOM
2.5 BATHROOM
2,012 SQUARE FEET
SOUTH & WEST FACING
PARKING SPACE #3
STORAGE EE
Residence 207
2 BED | 2.5 BATH | 1,756 SQ FT
Expansive windows introduce natural light
Upscale energy-efficient appliances
Private patio for dining, lounging & entertaining
Lofty, 9ft ceilings
Sound-resistant rooms with high STC ratings (60 +/- 2)
Open, flowing living room, kitchen & dining room design
Laundry room
Ample countertop space in kitchen
French doors in primary bedroom
Amenities
2 BEDROOM
2.5 BATHROOM
1,756 SQUARE FEET
NORTH FACING
PARKING SPACE #65
STORAGE EE
Residence 309
2 BED | 2.5 BATH | 1,433 SQ FT
Expansive windows introduce natural light
Upscale energy-efficient appliances
Private patio for dining, lounging and entertainment
Lofty, 9ft ceilings
Sound-resistant rooms with high STC ratings (60 +/- 2)
Open, flowing living room, kitchen & dining room design
Laundry room
Amenities
2 BEDROOM
2.5 BATHROOM
1,434 SQUARE FEET
NORTH FACING
PARKING SPACE #66
STORAGE AA































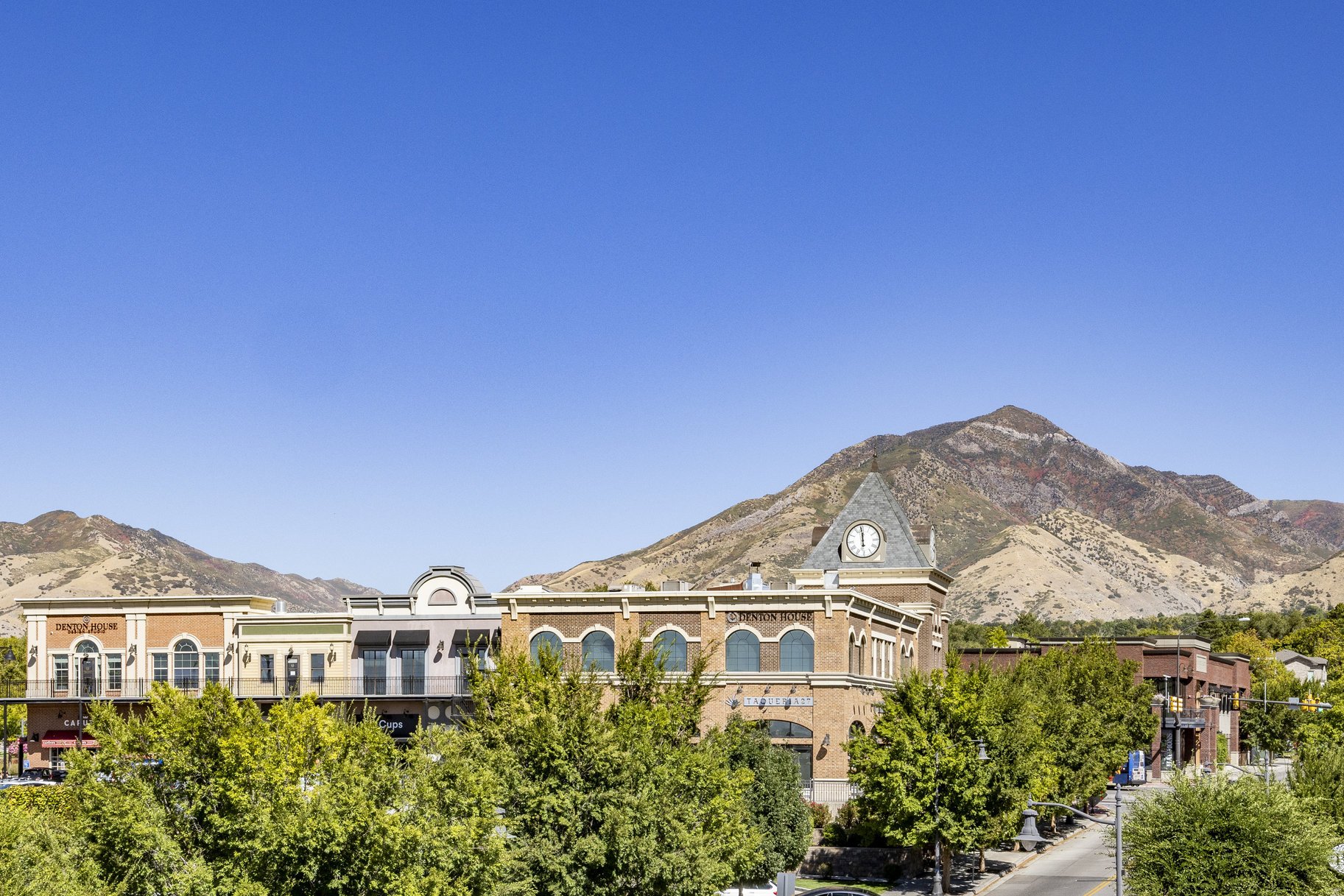



























































Residence 209
2 BED | 2.5 BATH | 1,435 SQ FT
Expansive windows introduce natural light
Upscale energy-efficient appliances
Two private patios for dining, lounging and entertainment
Lofty, 9ft ceilings
Sound-resistant rooms with high STC ratings (60 +/- 2)
Open, flowing living room, kitchen & dining room design
Laundry room
Amenities
2 BEDROOM
2.5 BATHROOM
1,435 SQUARE FEET
NORTH FACING
PARKING SPACE #53
STORAGE O






















































































Residence 311
2 BED | 2.5 BATH | 1,456 SQ FT
Expansive windows introduce natural light
Upscale energy-efficient appliances
Private patio for dining, lounging and entertainment
Lofty, 9ft ceilings
Sound-resistant rooms with high STC ratings (60 +/- 2)
Open, flowing living room, kitchen & dining room design
Laundry room
Amenities
2 BEDROOM
2.5 BATHROOM
1,456 SQUARE FEET
NORTH FACING
PARKING SPACE #50
STORAGE L


















































































































Residence 212
3 BED | 3.5 BATH | 2,120 SQ FT
Expansive windows introduce natural light
Juliet balcony
Upscale energy-efficient appliances
Lofty, 9ft ceilings
Sound-resistant rooms with high STC ratings (60 +/- 2)
Open, flowing living room, kitchen & dining room design
Laundry room
Spacious master bedroom
Amenities
3 BEDROOM
3.5 BATHROOM
2,120 SQUARE FEET
SOUTH FACING
PARKING SPACE #56 & 61
STORAGE R






















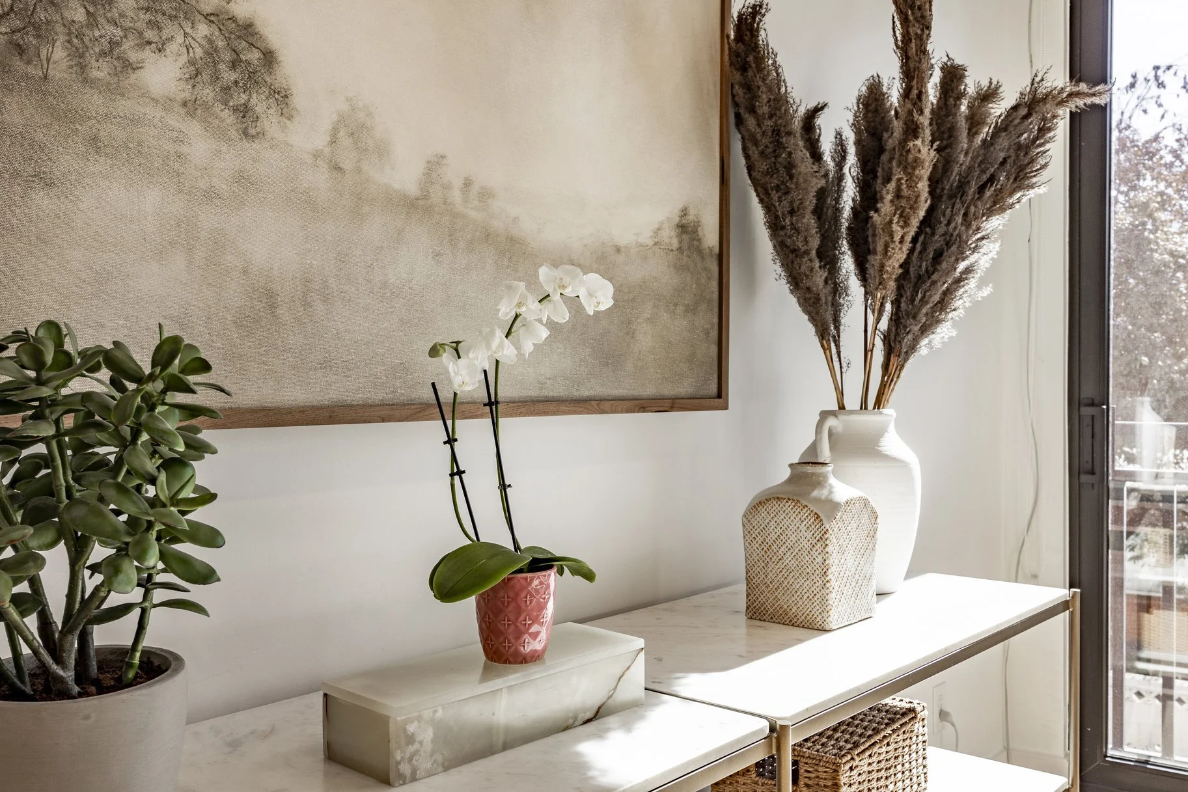




















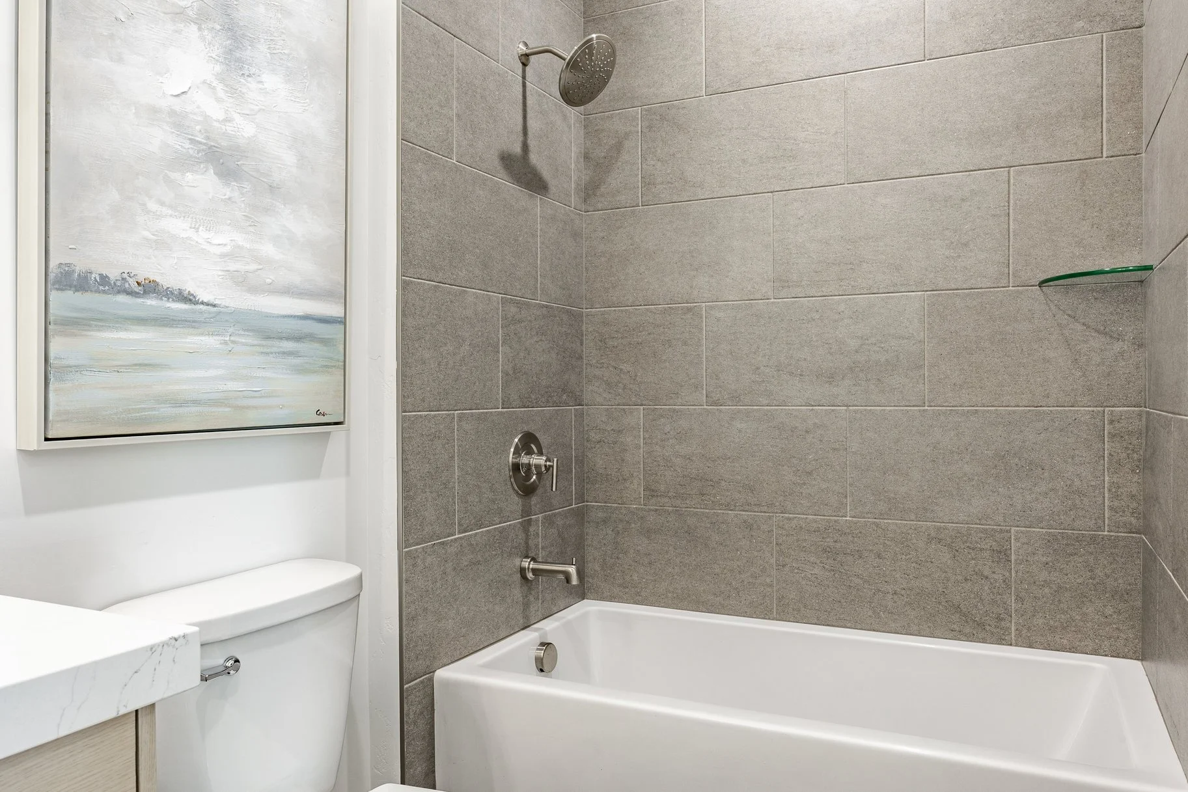
















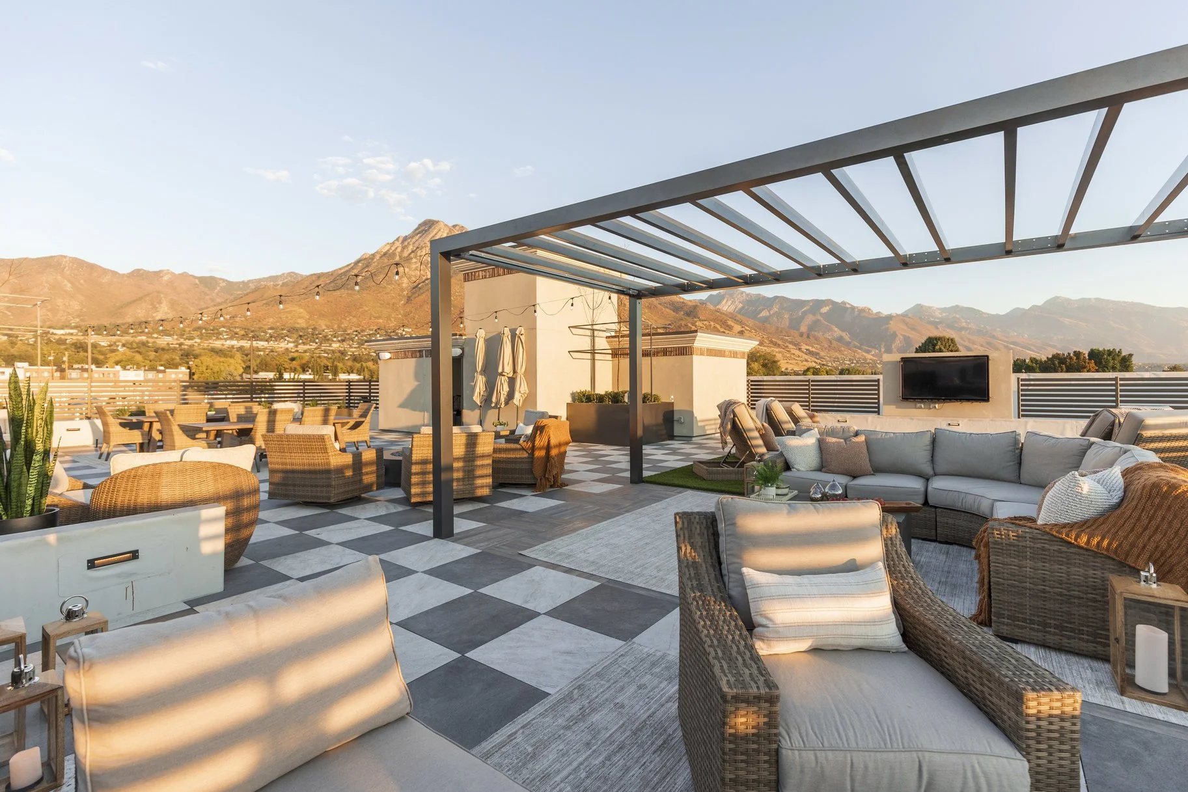













































































































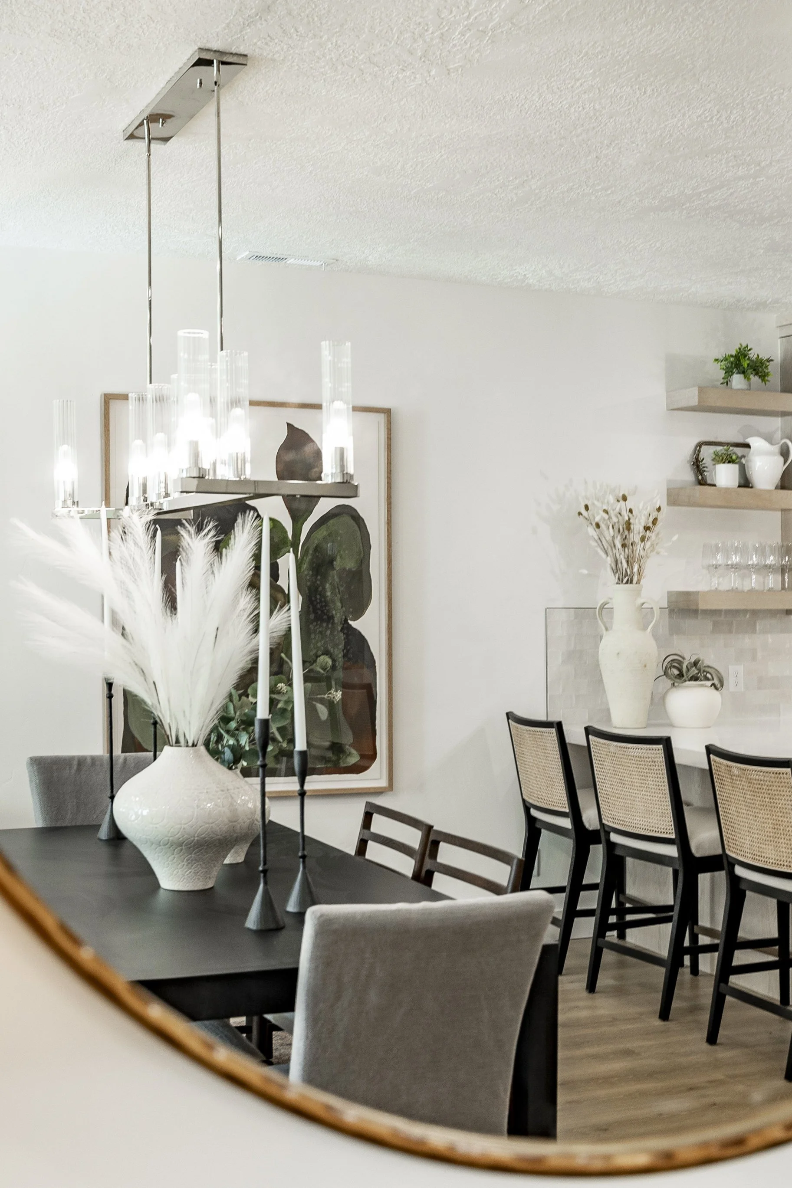







































Residence 215
2 BED | 2 BATH | 1,515 SQ FT
Expansive windows introduce natural light
Private patio for dining, lounging & entertaining
Upscale energy-efficient appliances
Sound-resistant rooms with high STC ratings (60 +/- 2)
Open, flowing living room, kitchen & dining room design
Spacious walk-in closet in master bedroom
No shared bedroom walls
Lofty, 9ft ceilings
Butler’s pantry
Laundry room
Corner unit
Amenities
2 BEDROOM
2.5 BATHROOM
1,515 SQUARE FEET
NORTH & EAST FACING
PARKING SPACE #79
STORAGE W
Blog Post Title Two
It all begins with an idea.
It all begins with an idea. Maybe you want to launch a business. Maybe you want to turn a hobby into something more. Or maybe you have a creative project to share with the world. Whatever it is, the way you tell your story online can make all the difference.
Don’t worry about sounding professional. Sound like you. There are over 1.5 billion websites out there, but your story is what’s going to separate this one from the rest. If you read the words back and don’t hear your own voice in your head, that’s a good sign you still have more work to do.
Be clear, be confident and don’t overthink it. The beauty of your story is that it’s going to continue to evolve and your site can evolve with it. Your goal should be to make it feel right for right now. Later will take care of itself. It always does.
Blog Post Title Three
It all begins with an idea.
It all begins with an idea. Maybe you want to launch a business. Maybe you want to turn a hobby into something more. Or maybe you have a creative project to share with the world. Whatever it is, the way you tell your story online can make all the difference.
Don’t worry about sounding professional. Sound like you. There are over 1.5 billion websites out there, but your story is what’s going to separate this one from the rest. If you read the words back and don’t hear your own voice in your head, that’s a good sign you still have more work to do.
Be clear, be confident and don’t overthink it. The beauty of your story is that it’s going to continue to evolve and your site can evolve with it. Your goal should be to make it feel right for right now. Later will take care of itself. It always does.
Blog Post Title Four
It all begins with an idea.
It all begins with an idea. Maybe you want to launch a business. Maybe you want to turn a hobby into something more. Or maybe you have a creative project to share with the world. Whatever it is, the way you tell your story online can make all the difference.
Don’t worry about sounding professional. Sound like you. There are over 1.5 billion websites out there, but your story is what’s going to separate this one from the rest. If you read the words back and don’t hear your own voice in your head, that’s a good sign you still have more work to do.
Be clear, be confident and don’t overthink it. The beauty of your story is that it’s going to continue to evolve and your site can evolve with it. Your goal should be to make it feel right for right now. Later will take care of itself. It always does.


































































